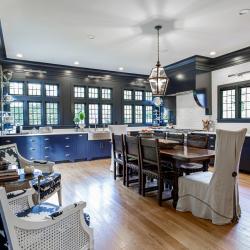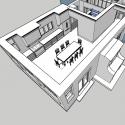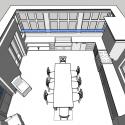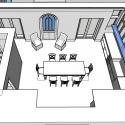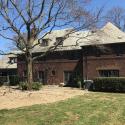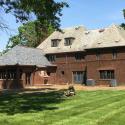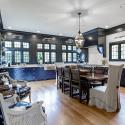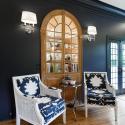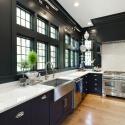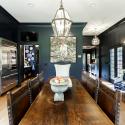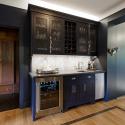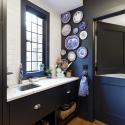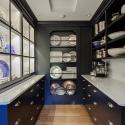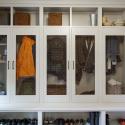This home in Akron, Ohio is a Tudor Revival designed by architect Roy G. Firestone in 1928. The current owners hired ARRC to design a new 20’-0” x 29’-0” kitchen and pantry addition to the back of the house. ARRC also repurposed the existing kitchen and breakfast rooms as a mudroom and linking hallway/bar area. The addition was designed and detailed to match the existing house and appear as if it was an original 1928 design. The addition created a new outdoor space in the backyard, complete with built-in gas fireplace as the focal point of the new patio and landscaping development. Cabinetry and millwork by Swiss Woodcraft, Inc., Rittman, Ohio. After photos courtesy of Swiss Woodcraft, Inc.
Contact Us
For more information or to arrange a preliminary consultation, please contact us:
Phone: (330) 315-3240 | Email: mgilles@stanhywet.org


